July 2024 Edition
"Buck40" Innovative repositioning in Zurich-Altstetten in line with the DGNB Gold standard
UBS «Sima»

![]()
header.search.error
July 2024 Edition
UBS «Sima»

Under the motto "Reuse, Reduce, Revaluate," a property from the 1960s has been turned into a modern commercial and office building as part of a full-scale renovation and expansion project. 60% of the office and commercial space has already been leased upon completion.
High visibility and recognition
Work at Buckhauserstrasse 40 in the center of Zurich-Altstetten started at the beginning of 2021. The winning project, which was decided in a full-service competition, consisted of adding an extra timber-framed story and building a new atrium flooded with light. The facade has been fully replaced and now boasts integrated sun protection and green facade elements. The complex-specific branding with characteristic lettering runs through the entire building and lends it a distinctive character.
Modern commercial and office building
The total commercial area covers 10,000 m2 and comprises two basements, a ground floor, five upper floors, and a penthouse floor. The basements contain parking spaces, non-living areas, and storage space. The (raised) ground floor to the second floor house industrial and commercial spaces. Highly versatile service and office space has been created on the third to fifth floors and on the new penthouse floor. On the ground floor, the existing delivery ramps have been expanded accordingly so that deliveries can now be taken from all sides of the building.
Green outdoor space in an urban environment

Outdoor space with green terraces spanning the building from the fourth floor upwards makes "Buck 40" a particularly inviting place to be. The terraces have been filled with green roof gardens on the fourth floor, an outdoor area under a pergola in front of the fifth floor, and a spacious roof terrace with a view over the hanging vertical gardens on the penthouse floor. Together they form a diversified exterior extension, provide shade, increase biodiversity, and have a cooling effect thanks to the greenery.
Building in and with the existing structure
The holistic sustainability concept with a focus on the lowest possible gray energy generation has been awarded DGNB Gold certification. It is the first renovation project in Switzerland to receive this label. For example, the concrete demolition material was reused as part of direct on-site recycling. Renewable materials were used for the addition of the timber-framed extra story. Furthermore, the photovoltaic system on the roof provides green electricity for the building's users.
More information on the DGNB (Deutsche Gesellschaft für nachhaltiges Bauen – German Sustainable Building Council).
Key Take-aways:
Successful capital increase for UBS «Sima»
The capital increase of around CHF 213 million for UBS «Sima» was carried out from 2–13 May 2024 and has been successfully completed with all new units subscribed in full. The proceeds of the issue will be used for remodeled residential buildings in Zurich and Uster and to acquire a logistics property.

Martin Strub
Fund Manager since 2013
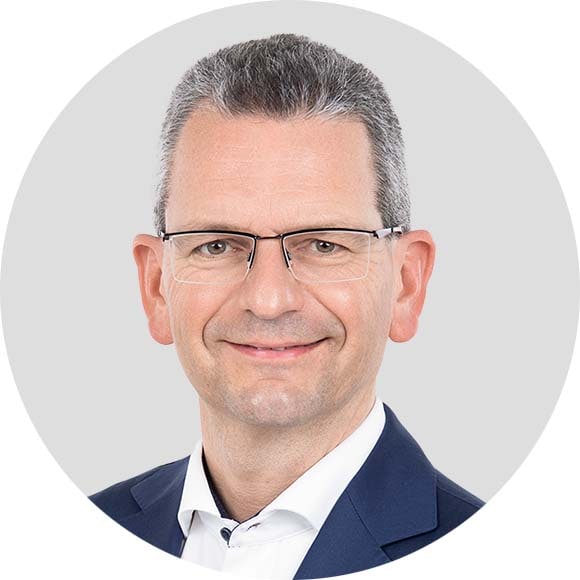
Head Real Estate DACH
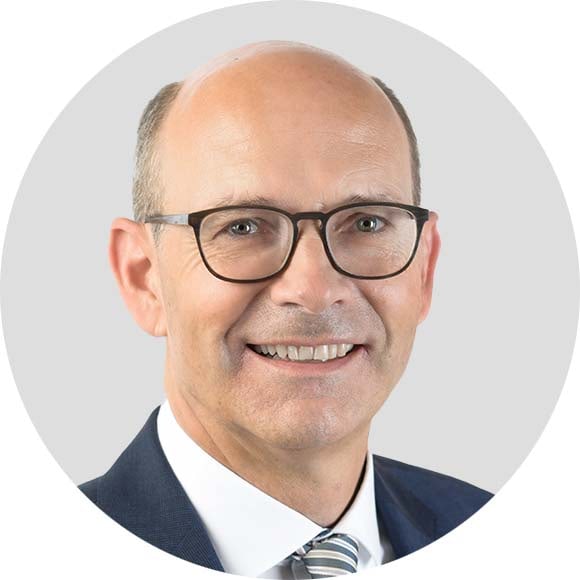
Head Portfolio Management/ Listed Funds CH
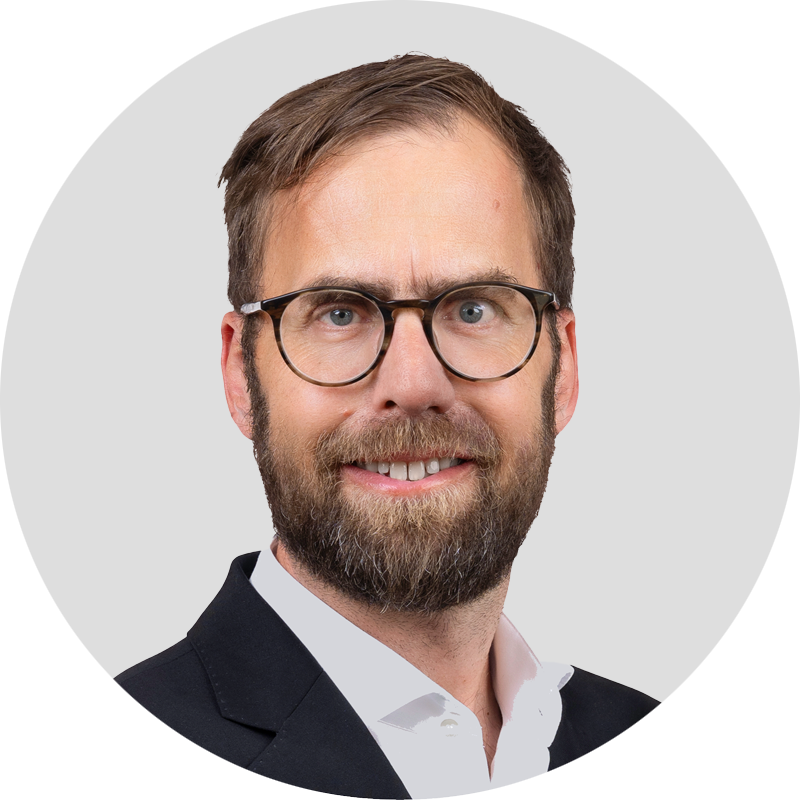
Head Investment Foundations CH
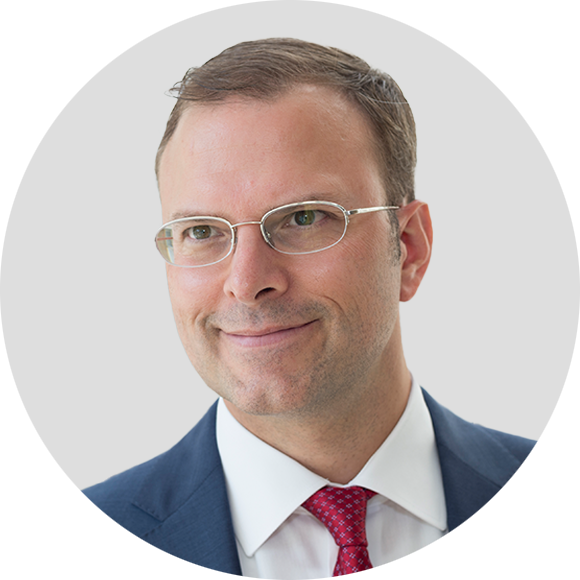
Head International & non-listed Products CH and RE-DA
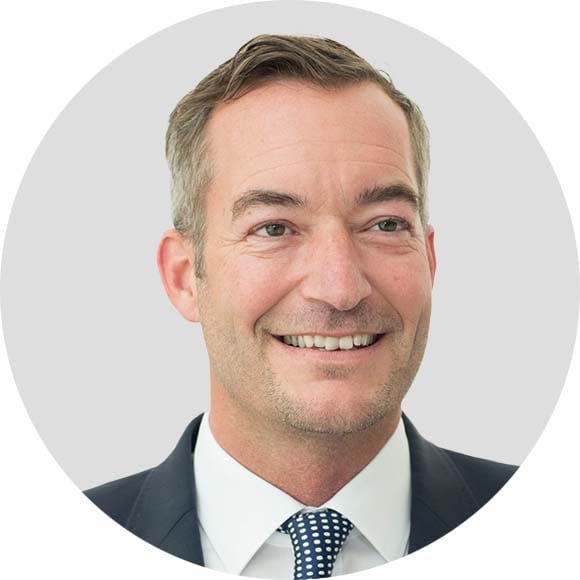
Head Acquisition & Disposition CH
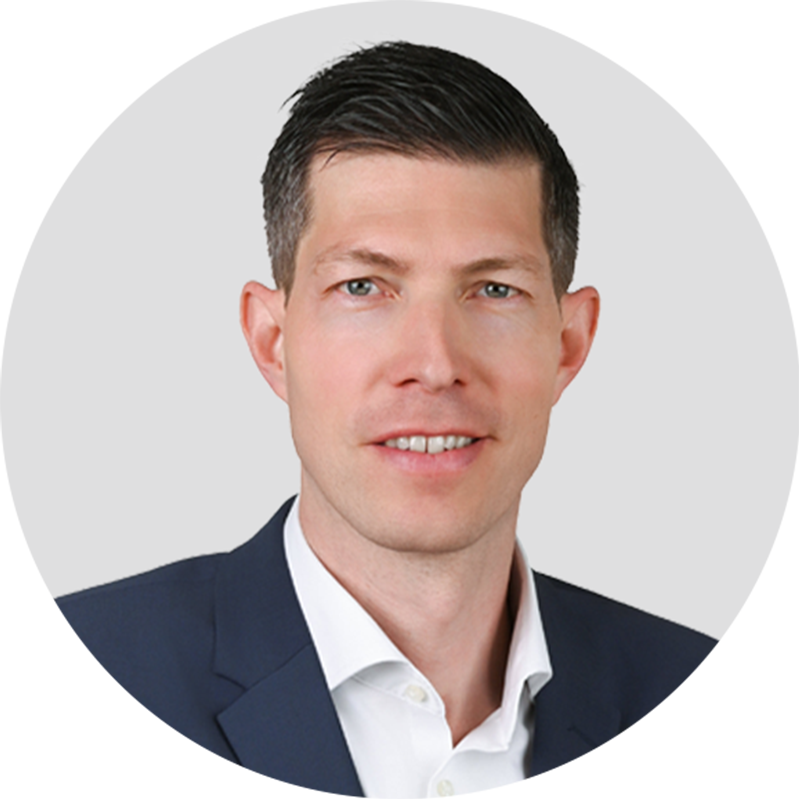
Head Market Specialists Real Estate DACH